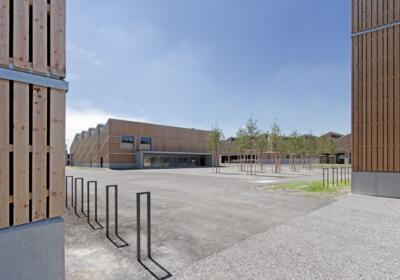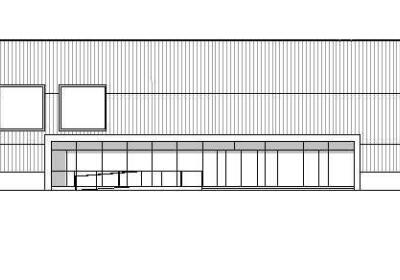Architecture of the Forum
Stücheli Architekten, Zurich
Forum
This room has space for 270 people and can be used for various activities:
- Info-Veranstaltungen Information events
- Presentation of animals
- Exhibitions
The room has tiered seating and a wide circuit at the top where additional information can be placed during exhibitions.
Classroom with animals
The classroom is a multifunctional room which can be used for various activities:
- Training with animals
- Preparation of animals before presentation in the forum
- Cloakroom for large events
Multifunctional room - Sensory room
The multifunctional room on the top floor has space for 12 people for tastings. It can also be used as a meeting room.
Catering
For events there is a catering kitchen with a cold storage room.






